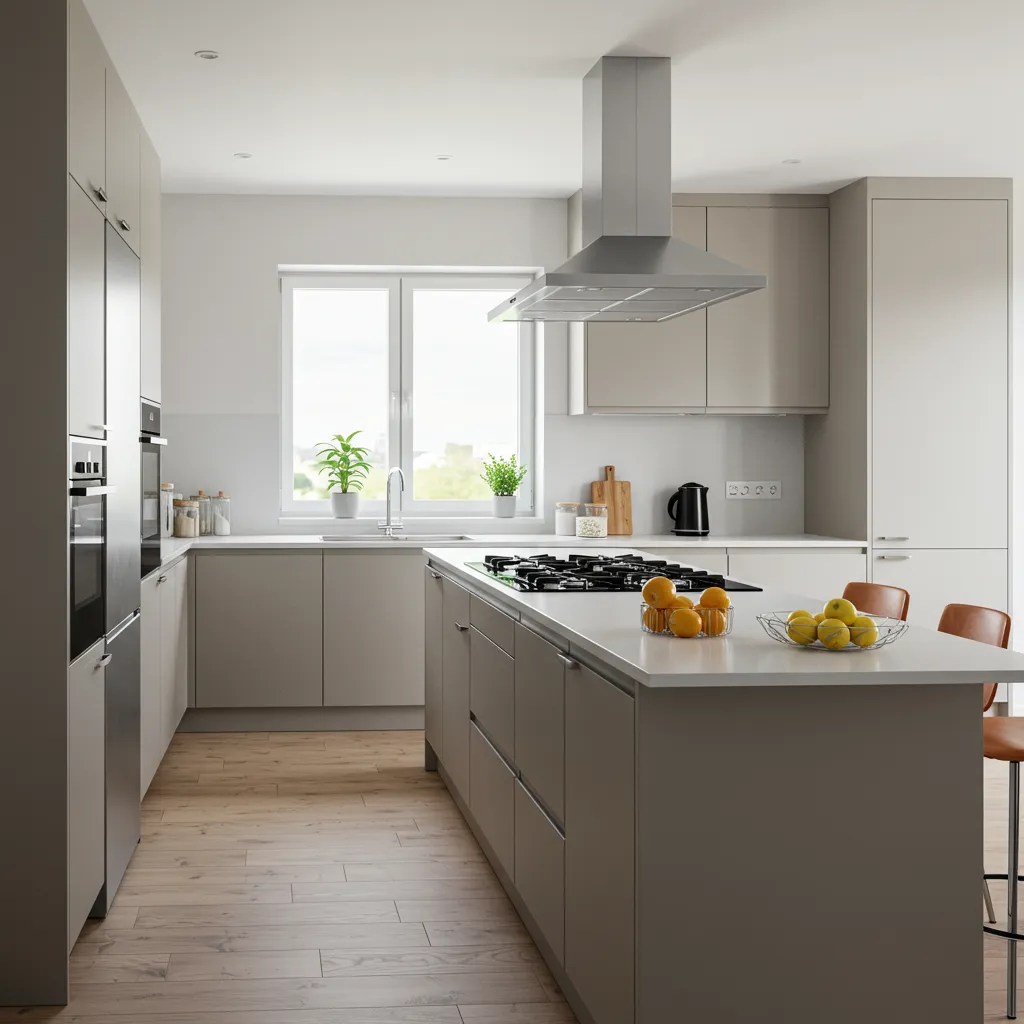
The Top Kitchen Layout Mistakes Northern Kentucky Homeowners Should Avoid
Your kitchen layout controls everything — how you cook, how you move, and how the space feels day-to-day. Even beautiful cabinets and brand-new countertops can’t fix a layout that doesn’t work. Unfortunately, many Northern Kentucky homes were built with outdated or inefficient kitchen designs.
Here are the layout mistakes we see most often — and how to avoid them when you remodel.
1. Ignoring the Kitchen Work Triangle
The “work triangle” is the classic design rule that connects the sink, stove, and refrigerator. When these three points are too far apart, too close together, or blocked by obstacles, the kitchen becomes frustrating to use.
Common Problems
Islands blocking access between appliances
Fridges placed too far from prep space
Sinks placed in tight corners
Even in modern kitchens, the triangle still matters — it’s about flow, not trends.
2. Not Enough Counter Space
Small or poorly placed counters cause constant clutter. Even a well-designed kitchen feels cramped without enough workspace.
Fixes That Work
Extending countertop runs
Adding a peninsula or island (when space allows)
Relocating appliances to open up prep zones
Countertop space is one of the highest-impact improvements you can make in a kitchen remodel.
3. Poor Traffic Flow
If people bump into each other or appliance doors crash into cabinets, the layout has flow problems. This happens a lot in older NKY homes.
Warning Signs
Two people can’t work in the kitchen at the same time
Doors clash when opened together
Main pathways are narrower than 36 inches
Good traffic flow feels effortless — and it’s one of the things we prioritize most when redesigning a kitchen.
4. Oversized or Undersized Islands
An island can transform a kitchen — or ruin it. Too big, and it blocks walkways. Too small, and it doesn’t add real function.
How to Get It Right
Leave at least 36–42 inches of clearance on all sides
Choose the right depth for seating and storage
Match the island purpose: prep, seating, storage, or all three
A well-planned island becomes the centerpiece of the kitchen, not a roadblock.
5. Poor Lighting Placement
The layout isn’t just where cabinets and appliances go — lighting is part of the layout too. Shadowy prep areas or dim corners make even a new kitchen feel cheap.
Smart Layout Lighting
Under-cabinet lighting for prep zones
Pendants placed correctly over islands
Recessed lighting to brighten entire pathways
Lighting can completely change how large and functional your kitchen feels.
Final Thoughts
A kitchen remodel isn’t just about looks — it’s about creating a layout that actually works for your life. Avoiding these common mistakes will make your kitchen more enjoyable, more efficient, and more valuable.
Not sure where your layout stands? Contact NKY Kitchen Remodelers for expert layout planning tailored to Northern Kentucky homes.
